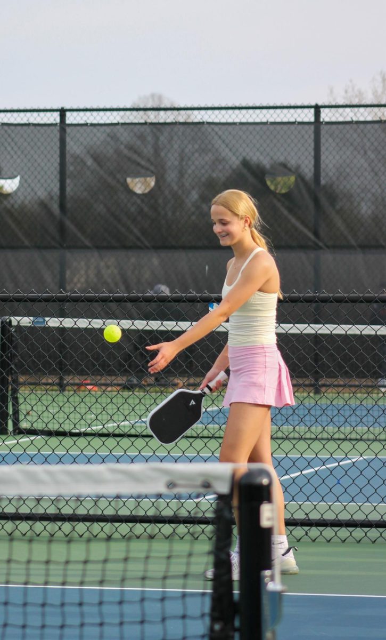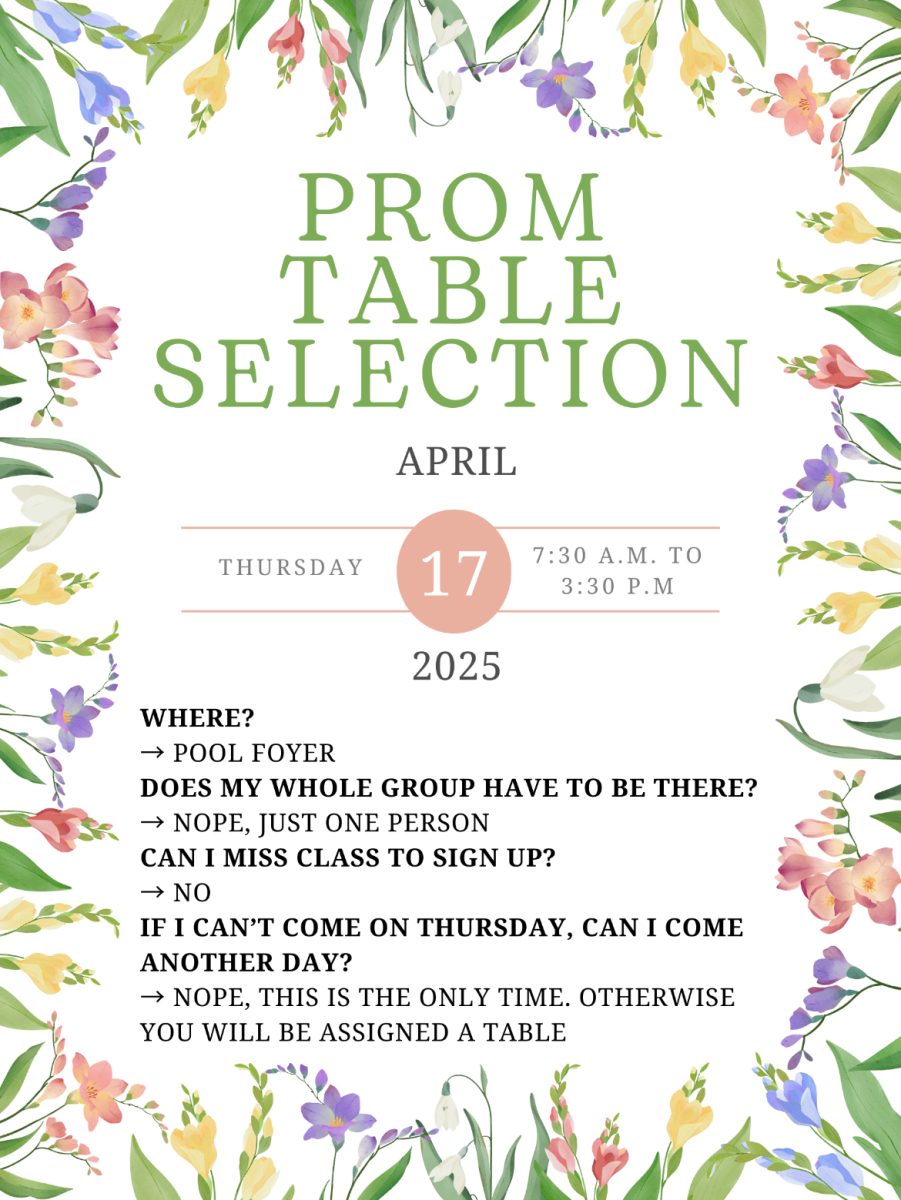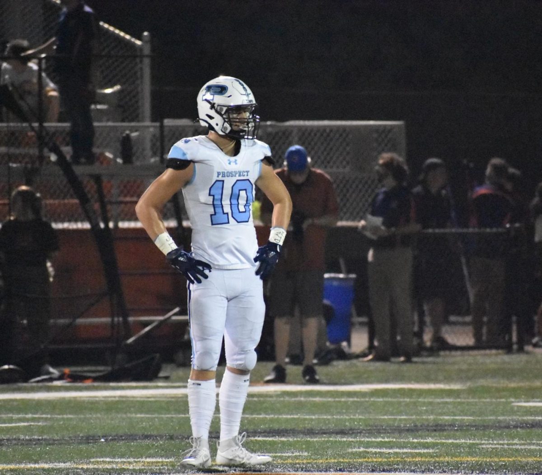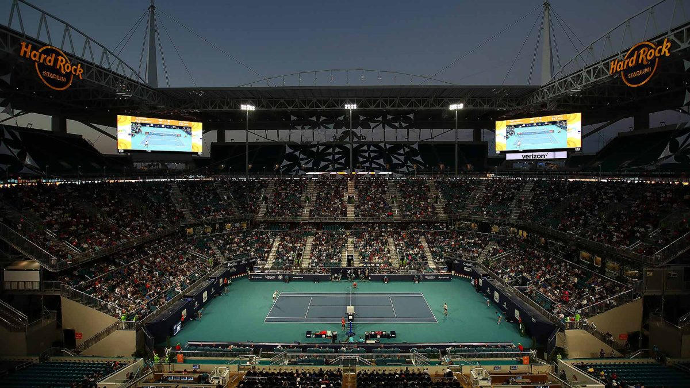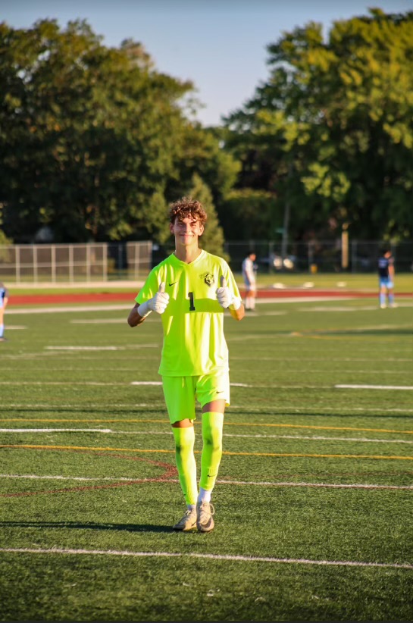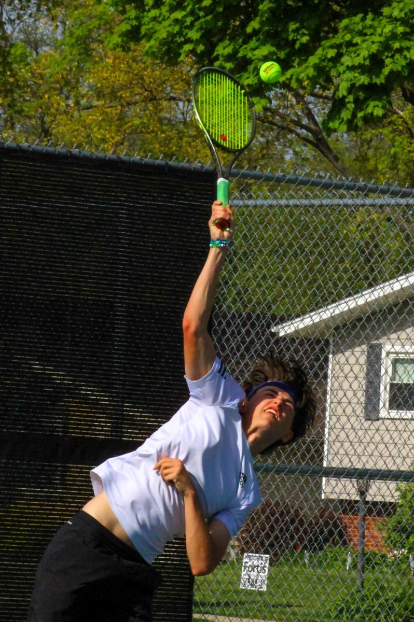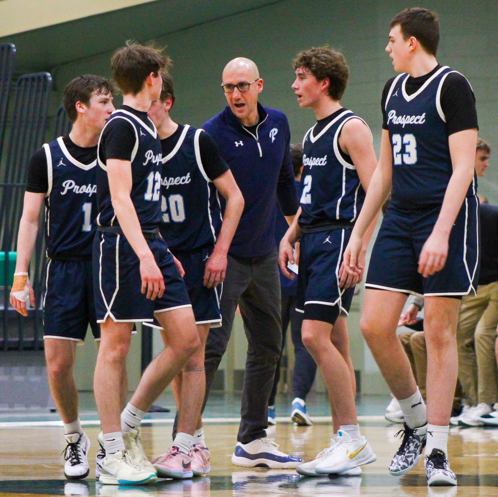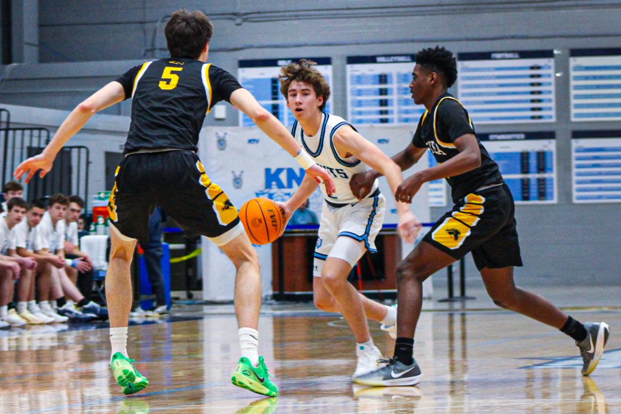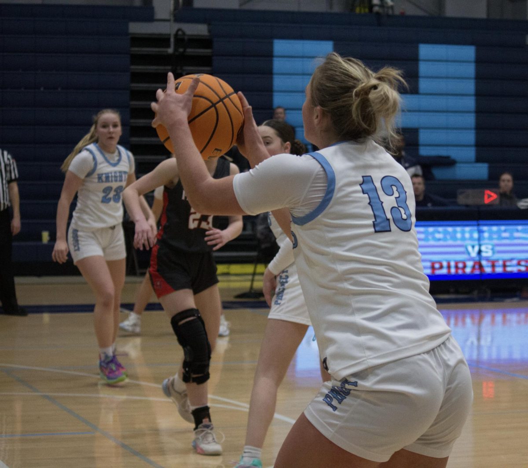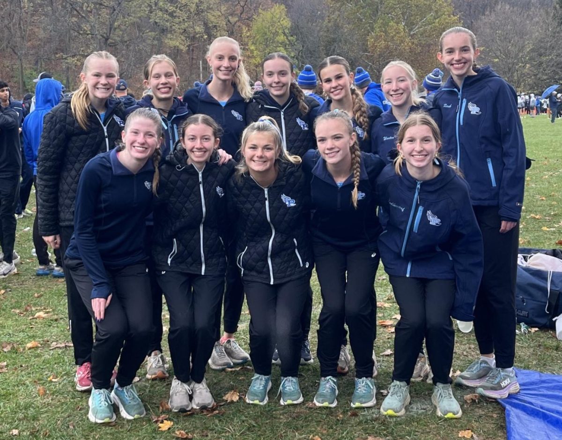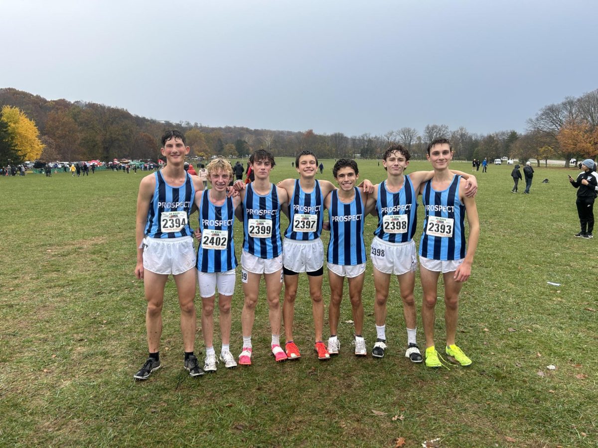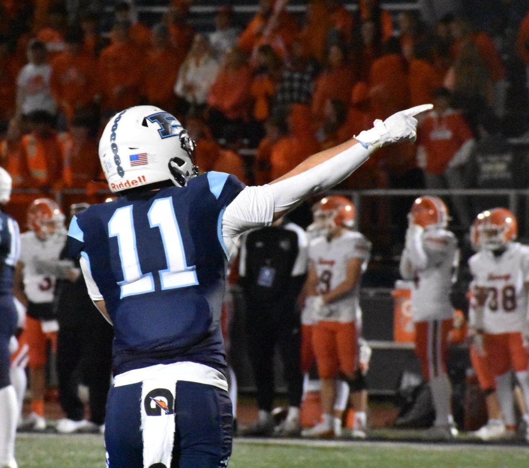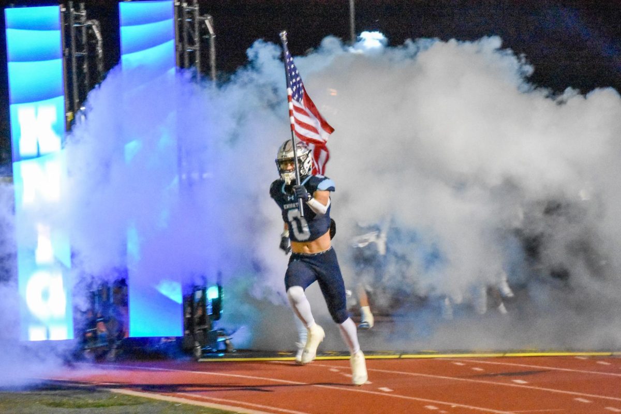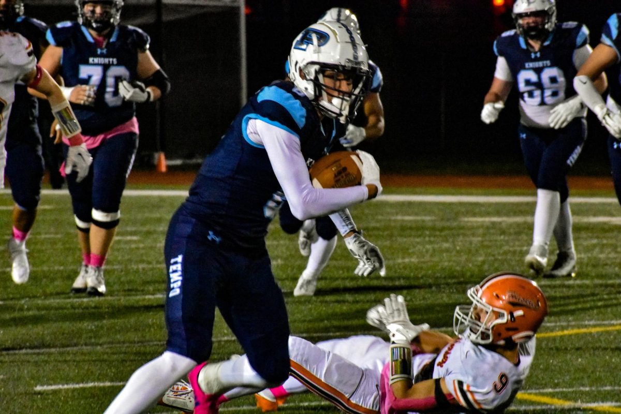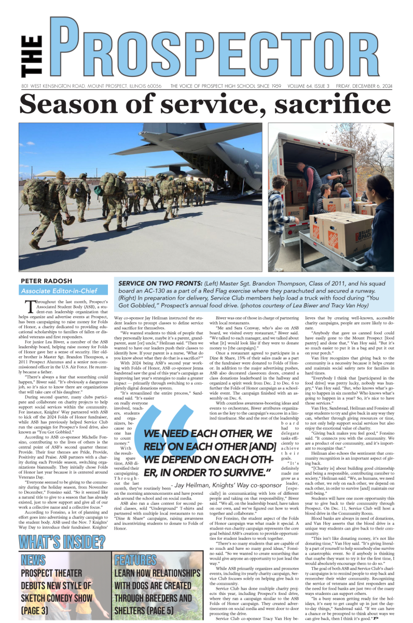![school layout[1] Pictured above is a diagram that shows the parts of the building that were added or renovated. The letter correspond with the list given in the article of the projects that were completed in the last 10 years.](https://prospect.highschoolmedia.org/wp-content/uploads/2009/12/school-layout1-225x300.jpg)
Looking back on the decade, Prospect has been keeping up with updates and changes to the physical structure of the building.
From a Prospector issue on Sept. 18, 1998, an addition plan was created for updates in the science labs, outdoor track, weight room and memorial garden (For more information, see “Addition Plan Cost “). The student population was expected to increase by 14 percent, so the school officials felt that creating more space would benefit in the long run.
The total cost of this predicted project was $10.4 million. According to Buildings and Grounds Supervisor Oscar Acevedo, many of these predicted projects were completed, while others were addressed throughout the decade as well. The projects, including the dates, occurred in the order of the following with their letter corresponding to the diagram
1. (Letter L) On the 3rd floor, science labs were renovated just before the beginning of the decade, along with an expanded and renovated teacher offices and student resource room. Just this past summer, the two labs that still needed to be renovated were in Rooms 314-316.
2. (Letter H) In 1999-00, the fitness center was renovated and expanded that now provides a larger area to support multiple workout stations and accommodate full classes. Essentially, the size of the previous weight room doubled in size after the renovation/addition.
3. (Letter G) Rooms 157-161, near the cafeteria and the fieldhouse, were added at the beginning of the decade. The intentions were to provide more space for large or double classes. These rooms now include the dedicated Information Processing lab, Driver Education and Health Classrooms.
4. (Letter C) In 2002, the Foods Lab was renovated and now provide updated facilities for foods courses.
5. (Letter A) One of the biggest renovations was the addition near the front of the school that includes a more updated library technology center. In 2003-2004, a huge project turned the old library on the second floor into classrooms, while changing the northeast corner of the school into state-of-the-art computer labs, a production lab, library and technology offices.
6. (Letter C) The preschool classroom, Room 145, was renovated in 2004-2005, again to provide updated facilites for the preschool courses.
7. (Letter F) What exists now as the cafeteria used to be a lot smaller. In 2004-2005, the cafeteria and kitchen were renovated and expanded due to increased student enrollment. The kitchen was updated to provide modern preparation facilities.
8. (Letter J) The Atheltic Training Room, near the fieldhouse, was also remodeled in 2004-2005 to provide modern athletic healthcare and rehabliitation services for students.
9. (Letter D) An addition built in 2004-2005, now consists of the photography/art rooms 133-137. The purpose was to again provide and update to modern art facilities.
As many of these major additions, renovations and demolitions have happened at Prospect, Architect firms and contractors from the local area are hired to come to Prospect and appraise the amount they would charge for these projects to be done. Prospect then chooses the lowest bid, in order to get a good price, and the projects are ready to begin usually in the following summer. According to Buildings and Grounds Supervisor Oscar Acevedo, sometimes Prospect will hire the same firms and contractors that worked on a previous project to come back and complete another addition/renovation.
The projects that are completed usually occur in a pattern cycle. All of the district high schools in the local area work together to come up with a plan, so that each school can alternate their addition/renovation schedule to substitute in summer school enrollment. One summer Prospect would have a project going on, while another high school would host summer school programs and classes, and then according to Acevedo, the pattern would switch, Prospect would host summer school the next summer, while other schools have additions and renovations going on. This process has only occured in the past 10 years as the local District high schools felt it was necessary.
It takes sometimes a full year for a major project like the library or cafeteria addition to happen. In the future, plans are already in the making. Acevedo believes that some upcoming projects for Prospect will be renovating the theater, main office, washrooms and replacing the outside walls. These renovations are estimated to happen in 2011.
The outside walls project will consist of replacing the brick and inside structure of the square, original part of the building. In the square is most of the classrooms, resource offices and lockers. Acevedo knows that this project will take about two years to complete.
“It is a major plan,” he said.
For the rest of the small renovations of the theater, offices and washrooms, it’s simply just renovating the existing structures.
Addition plan cost: (predicted plan in 1999)
*$10.4 million project
*14% percent increase in population
*6000 square foot addition (six new classrooms)
*2 updated biology labs
*$ 5 million safety facility improvement
*new $400,000 outdoor track
*$2 million weight/fitness room expansion
















